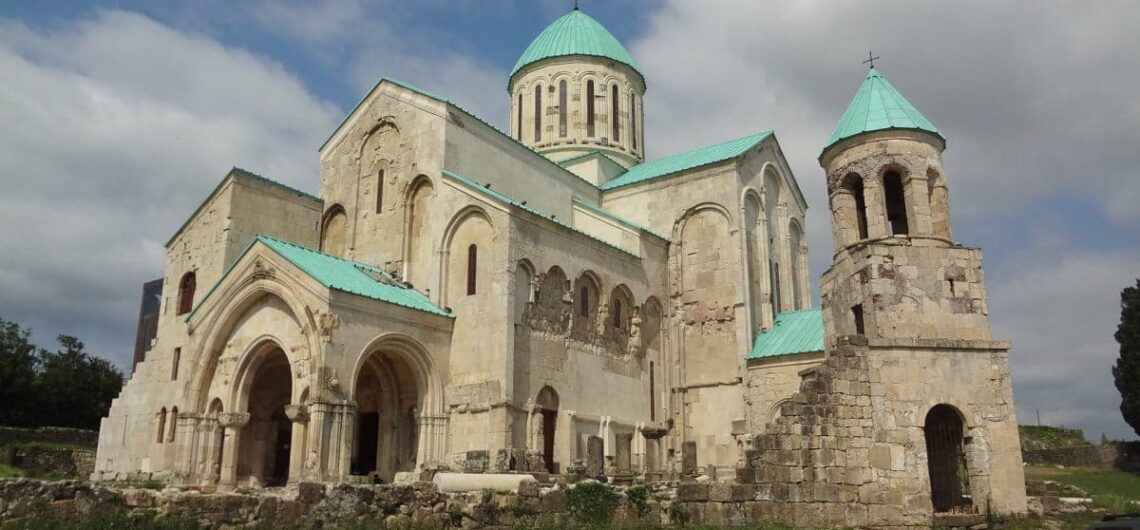Bagrati cathedral
Kutaisi city
The UNESCO World Heritage
The UNESCO included Kutaisi city Bagrati cathedral in World Heritage Site in 1994 as single entity.
In addition, UNESCO designated endangered the site, the UNesco mention that experts didn’t carefully prepare the previous restoration .
Despite this, proponents of restoration argued that the site was more likely to fall apart if it was let to soak in rainwater, as it had done for centuries.
Also, it is the cathedral of the Dormition or Kutaisi Cathedral, In addition most commonly known as Bagrati cathedral.
In fact, they built it in the early years of the 1th century during the reign of the king Bagrat III due to this, Georgians call the cathedral “Bagrati”.
About Bagrati Cathedral
The Cathedral is located in the center of Kutaisi, the region of Imereti. Resting upon the top of Ukimerioni hill, it was built in the early years of the 11th century. More precisely, as the inscription on the north wall reveals the floor laid in “Chronicon 223. i.e.1003.
Imereti kingdom
When Ottomans invaded Imereti kingdom in 1512 through its southern neighbor Samtskhe and unexpectedly struck Bagrat’s capital Kutaisi, they devastated Bagrati cathedral by an explosion.
Also, this incident caused cupola and ceiling to collapse.
Georgians officially rebuilt the cathedral on September 16, 2012.
Nowadays it serves as a masterpiece in the history of modern and medieval Georgian architecture.
They also frequently used it as a symbol of the whole city of Kutaisi, being one of its main tourist attractions.
Architecture :
The Bagrati Temple is a moat-shaped cross-dome structure with crossed arms and four free-standing columns below the dome. The building has a great interior.
West arm has three naves, the aisles are two stories high, and it has choirs on the second floor.
The camps next to the east altar are also double-decker.
Also, the solution of the interior of the temple is clearly seen in the exterior masses.
By the way, the south and north arms protrude from the connection lines of the parts and emphasize the cross plan concept.
The architect of Bagrati Temple built the dome on tall poles and used a uniform system of furnishings from plan to façade, which was a first in Georgian architecture.
They decorated The walls and floors of the building with mosaics.
A few decades after its construction, they added richly carved doors to the west and south arms of the church.
On the south door there are remains of a fresco – the image of the Virgin.
